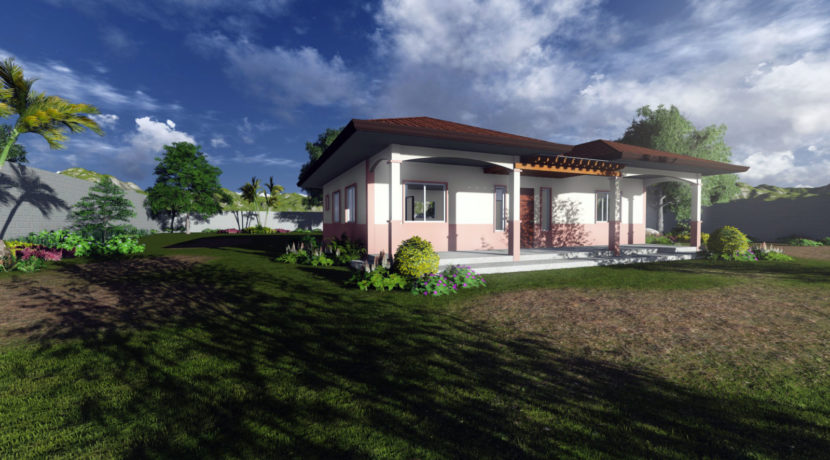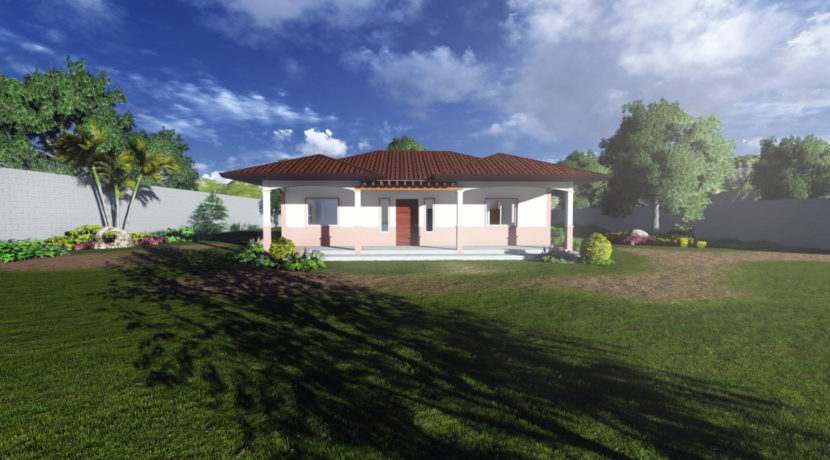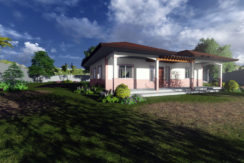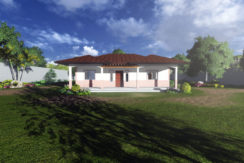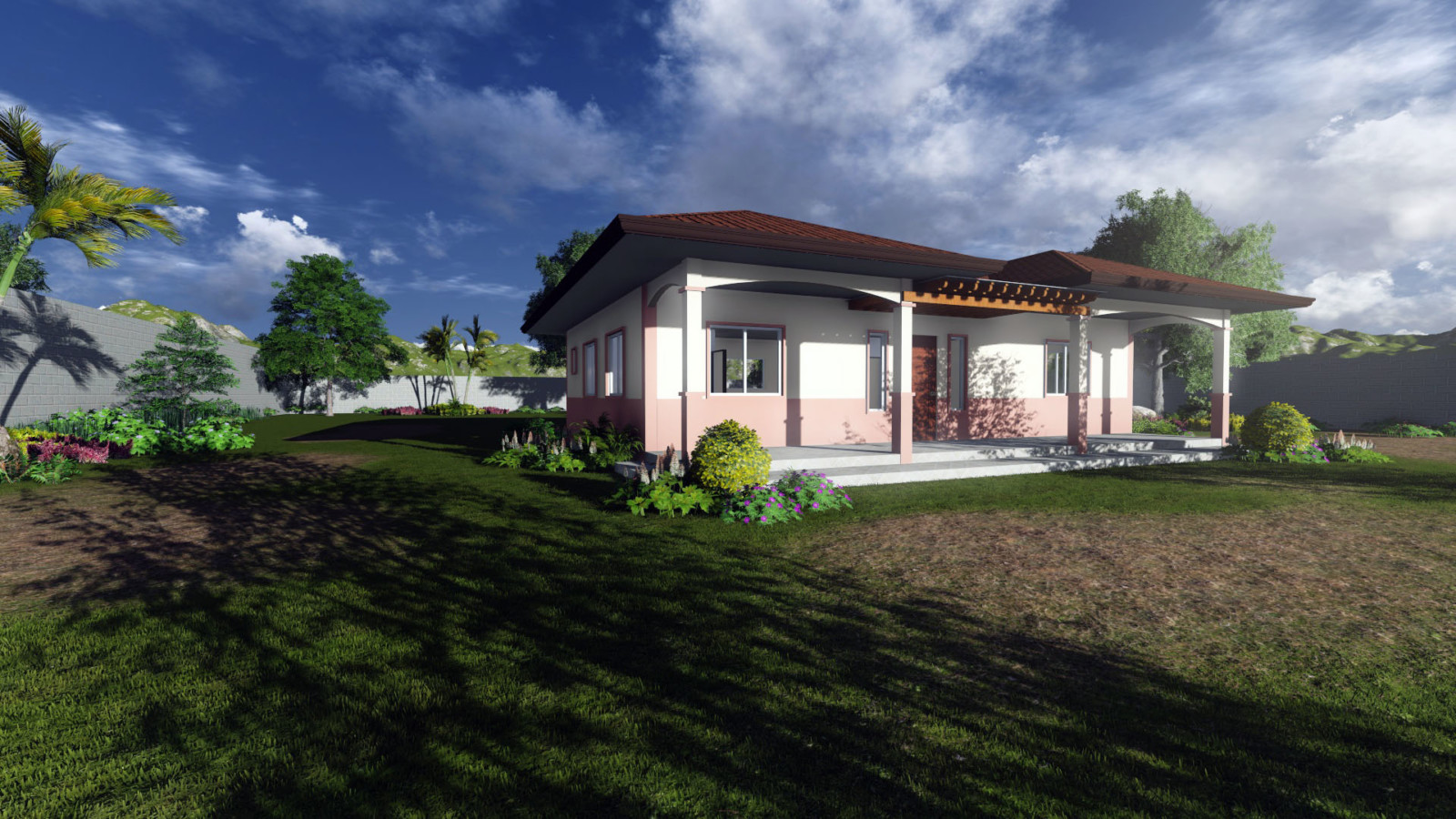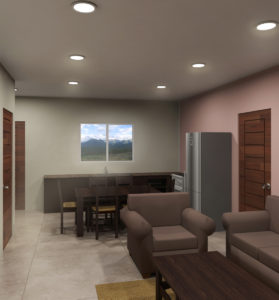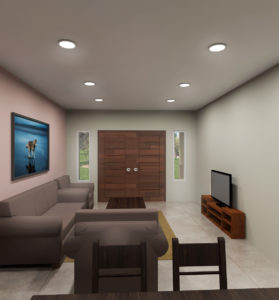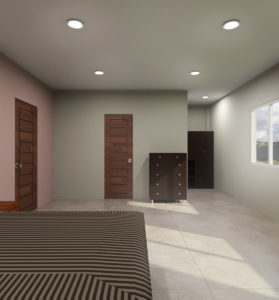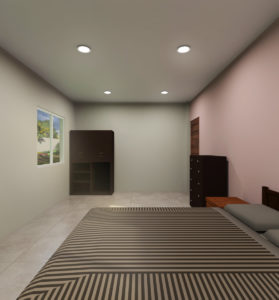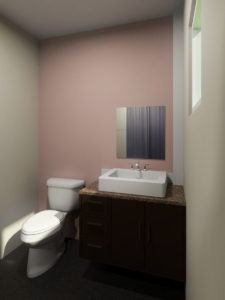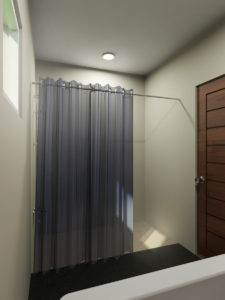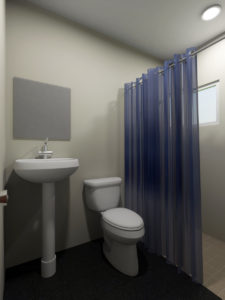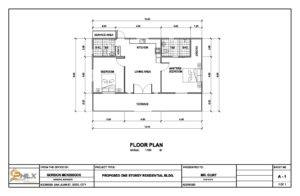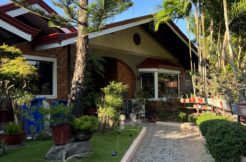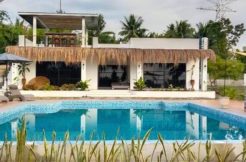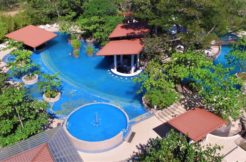Property ID : 14461
For Sale, Sold [SOLD] - Family Home, House, Single Family Home
Dauin Home for Sale
This Dauin home for sale is a carefully thought out design to meld functionality, attractiveness and affordability. It has 2 bedrooms with the master having a walk in closet and ensuite washroom that with a few modifications could be mad large enough for a bathtub if that is your desire. The second bedroom is located on the opposite side of the main open concept living, dining and kitchen area so as afford some level of privacy and there is a shared common washroom with shower for the kids or guests. An exterior covered area will be provided for dirty kitchen and laundry facilities. The ceilings in the main living space will be drywall on steel furring channels with insulation to help regulate interior temperatures. If you buy early enough, you will have the option to have a cathedral type ceiling in this main living area to provide the feeling of more space. There will be a large terrace at the front of the house where you can lay back and relax in the quiet setting of this developing American style community. The community itself is on a cemented Barangay road only minutes from Dauin and provides magnificent views of Mt Talinis. Finishings will not be completed so potential owners can chose their own color schemes, tiling, counter tops and cupboards , plumbing and electrical fixtures(except standard pot or pin lights in suspended ceiling).
Dauin Home for Sale Details:
- 2 bedrooms
- 2 comfort rooms
- laundry area and dirty kitchen
- lot size – approximately 380 square meters
- price 2,950,000 (closing costs on lot sale extra)
Notes:
- renderings are proposed and will vary dependent on clients finishing choices
- counter tops, tiling, plumbing and electrical fixtures(except pin or pot lights set in suspended ceiling), extra per client choices
- interior painting to be basic white base coat and any additional color painting chosen by client to be extra
- Air conditioning extra
- landscaping including fencing, driveway and walkways extra
Dauin Home for Sale Floor Plan

